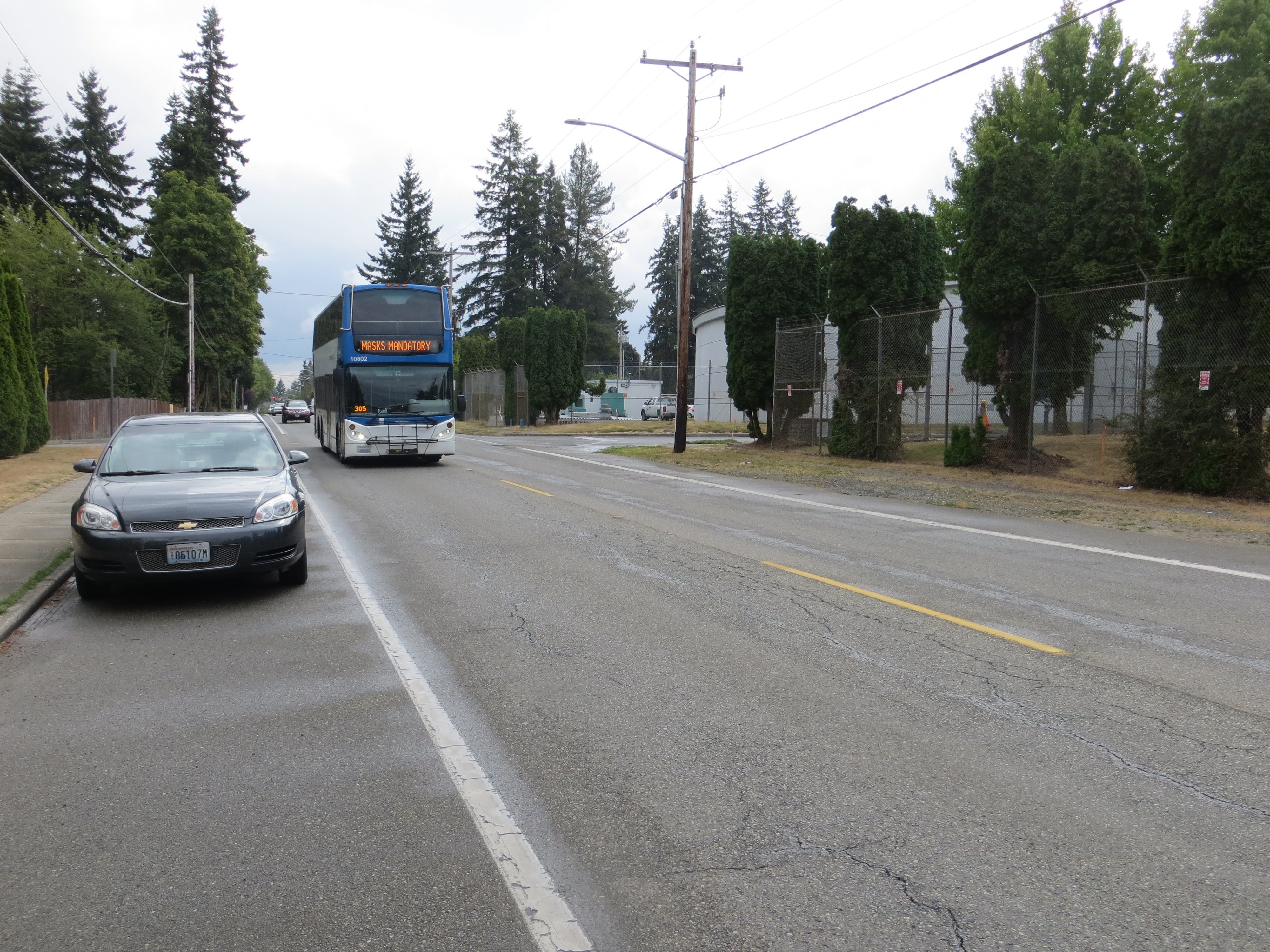Projects — TIB Funding Cycles
FY 2023 UAP Selections
|
|
||||
| Region: Puget Sound | Legislative District: 21 | Length: 0.58 mi. | FY 2023 Urban Arterial Program (UAP) |
 |
Existing ConditionsThe 2018 GMA Concurrency Report identified this corridor as At Risk of Falling Into Arrears, i.e. not eligible under GMA to accommodate future growth. Recent improvements, including widening the southerly portion of the corridor to three lanes, has improved the LOS for the near term but it is included on a “critical watch list” due to extensive growth planned for the Lynnwood Regional Growth Center and two County Urban Centers all three of which the corridor connects; a re-evaluation is scheduled for November of this year. Please refer to the Vicinity Map. The corridor is also a safety issue. Between 2015 and 2019 there was a total of 61 incidents in this corridor involving 117 vehicles; an Incident Map is attached hereto. Non-motorized facilities are disconnected, inconsistent in standards and in some locations nonexistent throughout the corridor and blocks are of inconsistent length. Please refer to the gap diagram attached to the application. In addition to the significant gaps in sidewalks, it is estimated that where there are sidewalks, less than 30% of the curb ramps meet current ADA Standards. Current drainage is a mixture of conveyance systems, sheet flow on to private property, ditches and some catch basin with pipes. |
Project Funding
| TIB Funds | Local Funds | Total Costs | |
|---|---|---|---|
| Design | 0 | 0 | 0 |
| Right of Way | 0 | 0 | 0 |
| Construction | 3,352,320 | 838,080 | 4,190,400 |
| Project Totals | $3,352,320 | $838,080 | $4,190,400 |
Local Match
| TIB Participation | Local Match | Minimum Local Match |
|---|---|---|
| 80.0% | 20.0% | 20% |
Summary of Improvements
- "• The continuous center lane will favorably address those incidents attributable to private driveway access/egress including egress incidents that slow traffic and potentially result in rear-end collisions. It will also significantly improve intersection performance by moving left turn movements out of the through lane rather than blocking through traffic. Finally, it will provide consistent roadway geometry that integrates with the Lynnwood portion of the corridor improvements, and completes an essential N-S corridor that provides mobility within the Lynnwood UGA. • Complete Streets – this level of improvements is consistent with the goals & objectives of the Lynnwood Regional Growth Centers pertaining to more pedestrian friendly, less auto-oriented modes of transportation. The corridor is bordered by commercial, single family and multi-family land uses. It also supports transit which is currently limited due to congestion caused by buses stopping or being stopped in through lanes. •Complete Streets – this level of improvements is consistent with the goals & objectives of the Lynnwood Regional Growth Centers pertaining to more pedestrian friendly, less auto-oriented modes of transportation. The corridor is bordered by commercial, single family and multi-family land uses. It also supports transit which is currently limited due to congestion caused by buses stopping or being stopped in through lanes. • Continuous curb and gutter will better manage storm water and protect adjacent properties"
Description of Improvements
This project will widen the existing two-lane roadway between 156th St. SW & 148th ST SW to a three lane, Urban Standards roadway with a continuous center lane and bicycle lanes. Roadway geometry will be coordinated for functional consistency at two major intersections in the corridor. The project will be constructed to Complete Street Standards to include continuous ADA compliant sidewalk, including curb ramps, meeting current standards and bike lanes. It will also include continuous curb, gutter and planter strips on both sides of the street for safety and more effective storm water management
