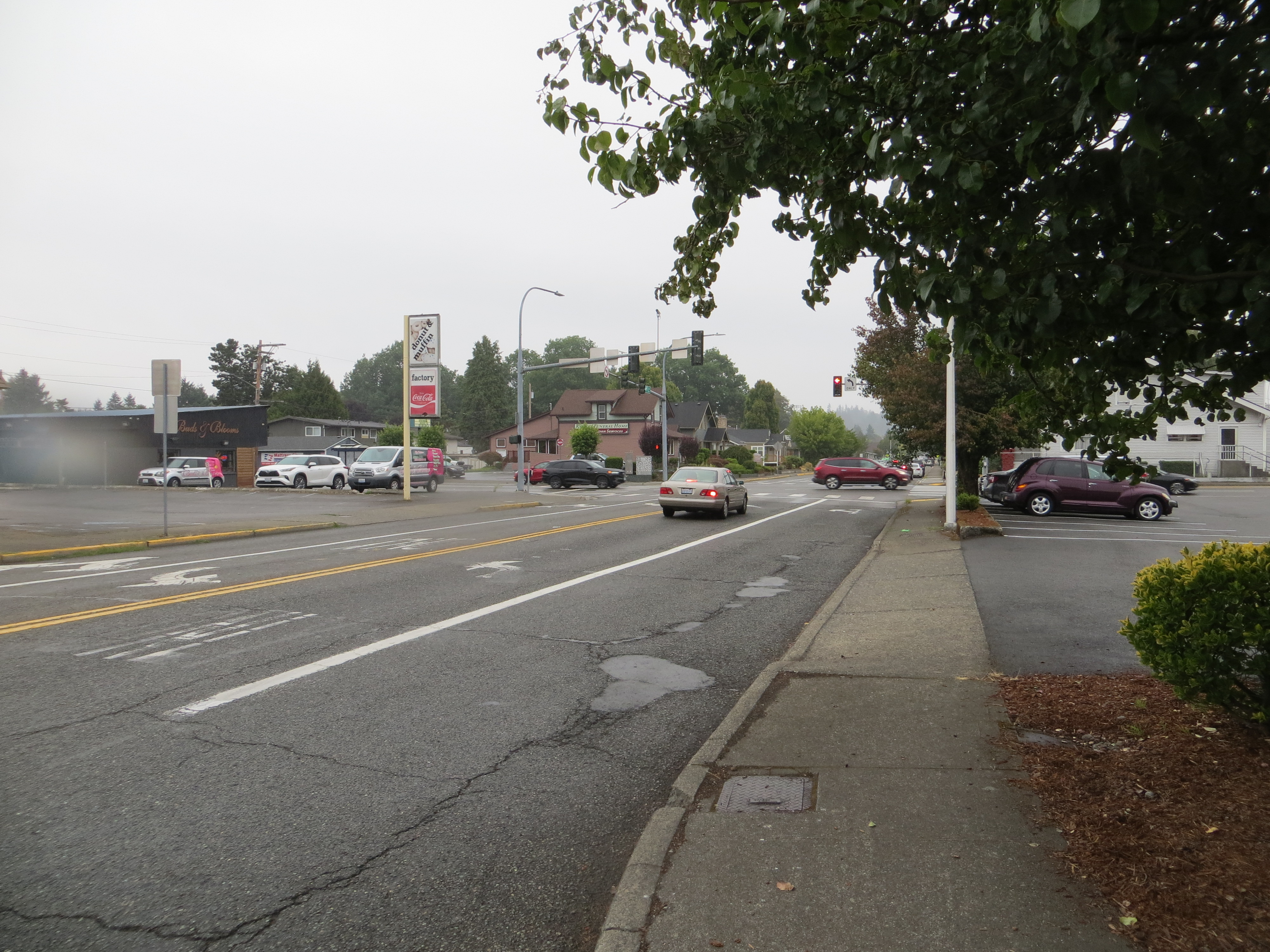|
|
||||
| Region: Puget Sound | Legislative District: 47 | Length: 0.12 mi. | FY 2025 Urban Arterial Program (UAP) |
 |
Existing ConditionsThe project will improve multi-modal access/circulation to/from Downtown Auburn, including Auburn Station.The signal at 3rd St/Auburn Ave does not include a pedestrian crossing of 3rd St. Non-motorized users must either cross to the west of the intersection at a location without enhancements, or detour to use the 4th St signals at Auburn Ave and Auburn Way N. A map showing the existing pedestrian route to cross 3rd Street is included as an attachment.The existing 4th St channelization requires that the east/west approaches to the Auburn Way N intersection operate with split phasing. This is inefficient and creates increased delays and queuing. The channelization also causes an alignment issue for westbound vehicles at Auburn Ave where the curb lane becomes a dedicated right-turn lane onto 3rd St and the inside lane becomes a dedicated southbound through lane on Auburn Ave.The skewed alignment of 3rd St approaching Auburn Ave results in a larger than standard radius on the NW corner, and a smaller than standard radius on the SW corner. These contribute to higher vehicles speeds, damage to signal infrastructure, and the missing pedestrian crossing.The northbound left-turn from Auburn Ave to 3rd St is currently prohibited. This results in increased congestion on Main St to the south as the closest east/west connection through Downtown Auburn.The SE corner of the Auburn Way/4th St intersection is not accessible due to the design of the ADA ramp and signal pole location. |
Project Funding
| TIB Funds | Local Funds | Total Costs | |
|---|---|---|---|
| Design | 0 | 0 | 0 |
| Right of Way | 0 | 0 | 0 |
| Construction | 2,112,444 | 1,573,926 | 3,686,370 |
| Project Totals | $2,112,444 | $1,573,926 | $3,686,370 |
Local Match
| TIB Participation | Local Match | Minimum Local Match |
|---|---|---|
| 57.3% | 42.7% | 20% |
Summary of Improvements
- Improves safety;
- Improves pedestrian safety;
- Extends improvements;
- Improves vehicle and pedestrian access;
- Removes ADA barriers;
- Enhances critical habitat
Description of Improvements
The project includes multiple elements to address the needs identified above: 1. a new northbound/southbound pedestrian crosswalk at the 3rd St NE intersection with Auburn Ave, to provide a convenient signalized crossing location; 2. the radii on the NW corner will be reduced to accommodate the new pedestrian crossing and reduce vehicle speeds, while the radius on the SW corner will be increased to better accommodate larger vehicles. The signal pole on this corner will also be relocated to reduce the potential for it being damaged; 3. 4th St between Auburn Way and Auburn Ave will be re-channelized to provide three eastbound lanes and a single westbound lane. This will allow for the removal of the east/west split phasing at the Auburn Way intersection, and address the lane alignment issue at the Auburn Ave intersection. This will also create additional vehicle storage for eastbound vehicles; 4. a northbound left-turn pocket will be created on Auburn Ave at 3rd St to accommodate the northbound to westbound left-turn movement. This will relieve congestion on Main Street to the south, and create a new route through downtown and across the BNSF mainline to the west; and 5. a retaining wall on the SE corner of the 4th St/Auburn Way intersection will be relocated within the ROW, and a curb bulb constructed on 4th St. This will allow the relocation of the signal pole and create additional space to accommodate a compliant ADA ramp and pedestrian access route.