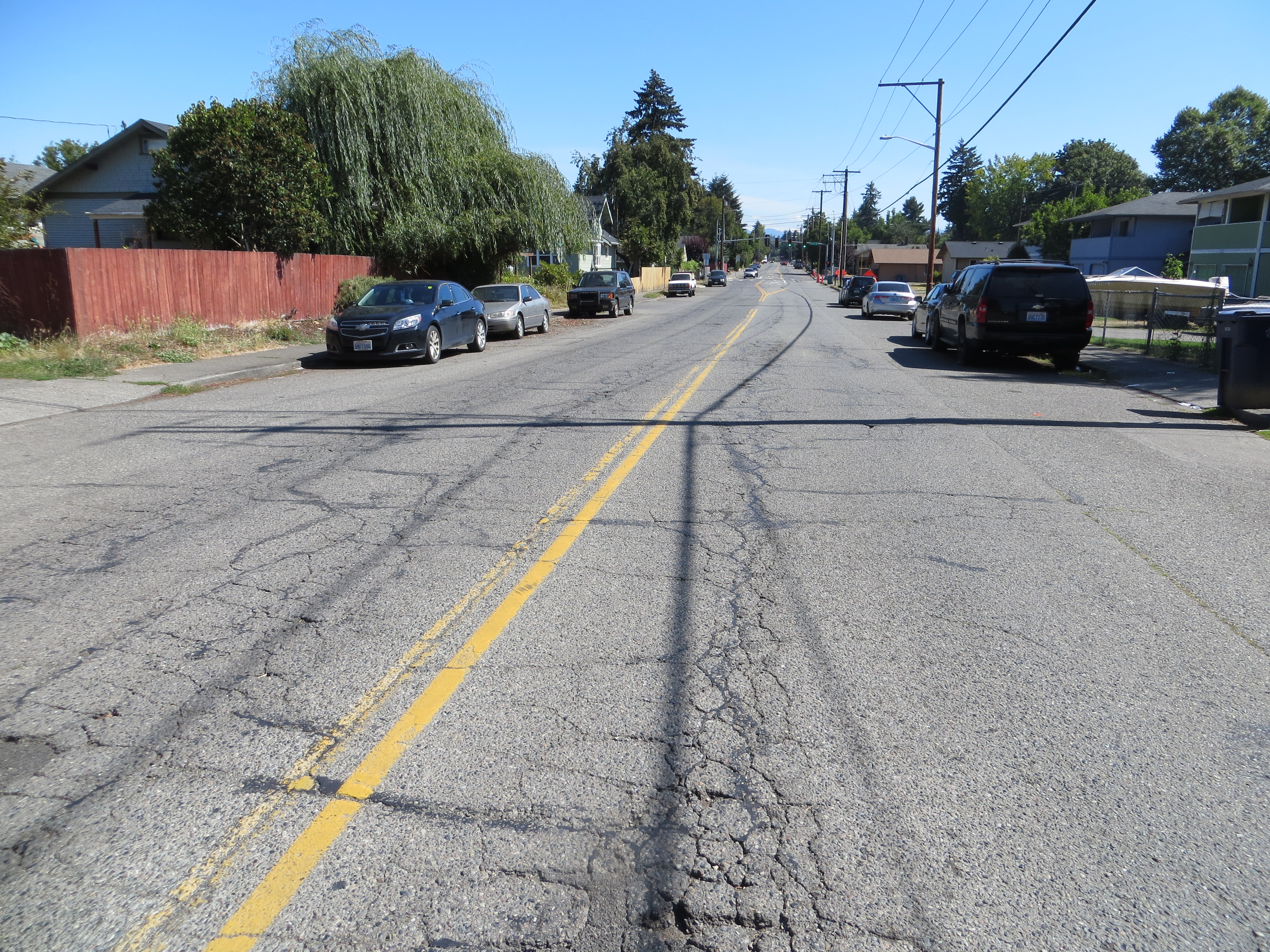 |
Existing Conditions
"4th Street SE from Auburn Way South to M Street SE is a critical arterial roadway with many deteriorated and deficient elements that need to be replaced and/or corrected to maintain its benefit to the local community and regional travelers. The roadway provides key east/west connections between SR 18, SR 167, Downtown Auburn (including Auburn Station) to the west, and the M Street corridor to the east (which connects SR 167 to SR 164; to the Lea Hill/Green River College area; and to south Auburn). 4th Street SE provides an alternate route to/from SR 164, south Auburn, and the Muckleshoot Indian Reservation that bypasses the congested SR 164/SR 18 interchange. The roadway serves 75 school busses each day and provides non-motorized connections to transit, schools, parks, neighborhoods, and Downtown Auburn.
With an average pavement condition index (PCI) of 20, 4th Street SE from D Street SE to L Street SE receives ongoing pothole repair and patching and requires reconstruction. To the west , from Auburn Way South to D Street SE, the pavement wearing course has worn out and requires replacement but the base and subgrade are in good condition. Between L Street SE to M Street SE, 4th Street SE was re-constructed with the M Street Grade Separation project and does not require treatment.
Sidewalks are provided along both sides of 4th Street SE within the project limits. However, the existing sidewalks do not provide adequate clearance to meet TIB and ADA requirements for non-motorized facilities. The existing sidewalks contain multiple obstructions to non-motorized users, including non-compliant curb ramps, utility poles, mail boxes, and other utility appurtenances. In addition, much of the sidewalk is damaged and requires replacement.
The 4th Street SE corridor is in need of improvements that would increase safety for vehicles and non-motorized users. Several utility poles are within the roadway clear zone and may present a hazard to vehicles. The corridor is currently lit by a limited number of PSE owned street lights installed on utility poles along the south side of the roadway. These existing lights are not LED and do not meet current standards for light levels and uniformity.
4th Street SE contains many City utilities that are nearing the end of their service life and require replacement. Although the utility work is not eligible for TIB funding, the roadway restoration work associated with the utility replacements accounts for roughly 50% of the total roadway replacement, which significantly increases the cost to benefit ratio of the requested TIB funding. The existing sewer system was constructed in 1929 with 21-inch and 8-inch clay main pipe and concrete service laterals without clean-outs. Since then, the sewer main has developed cracks and joint failures that cause increase inflow and infiltration, while the side sewers are subject to root intrusion, clogging and breaks. The existing water system in 4th Street SE was constructed in the 1960s as 6 to 8-inch cast iron main. Water main of this age and type is subject to leaks and breaks that can damage the roadway and require expensive unplanned repairs.
The existing roadway does not have stormwater treatment to reduce pollutants typically associated with vehicular use. The proposed roadway reconstruction may exceed thresholds requiring portions of the project to comply with applicable minimum stormwater requirements. Low Impact Development techniques, Modular Wetlands, and infiltration will be utilized as required to comply with the requirements. The soils in the area are known to support facilities of this type. The project will improve the water quality and reduce flow over the existing condition.
"
|

